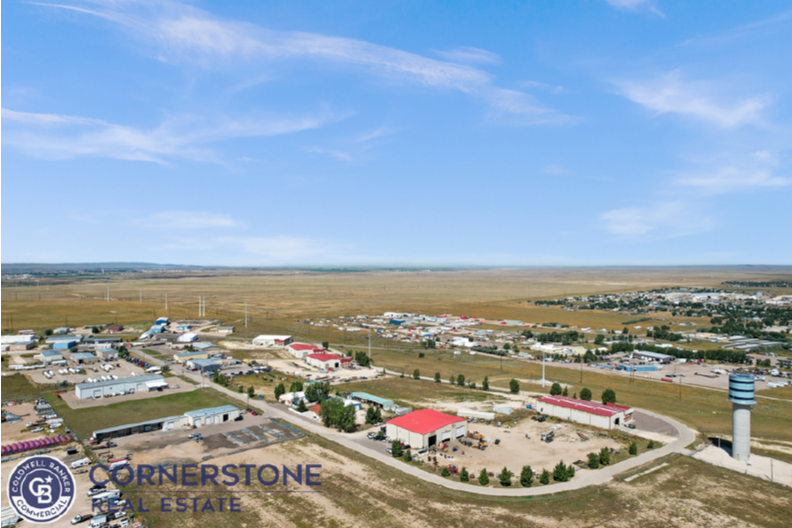Industrial Complex For Sale
Discover the exceptional investment opportunity in "Stone Ridge Industrial Loop" – a prime commercial property in Casper. Positioned strategically with exceptional access to transportation hubs, this property ensures a remarkable return on investment. Boasting six industrial shop buildings, each tailored to diverse business needs, Stone Ridge is an unparalleled opportunity. Located within one mile of the Port of Entry and in close proximity to the airport and major highways, it offers seamless logistics for tenants. The modern amenities, custom-designed offices, and unique features such as plumbing for compressed air and crane facilities set this property apart, making it an ideal investment for those seeking a solid return in a strategically located and well-equipped industrial setting.
Stone ridge industrial loop
Buildings: 6 single-tenant industrial shop buildings
- 2425 Colman - 18,125 SF - 3.93 acres
- 2327 Colman - 16,430 SF - 2.507 acres
- 1813 Colman - 19,320 SF - 4.452-acre
- 2161 Colman - 16,430 SF - 3.453 acres
- 1190 Colman - 10,225 SF - 1.99 acres
- 1307 Colman - 13,520 SF - 3.26 acres
Land Size: 43 acres + 20 acres build to suit
Building Features: Restrooms, offices, kitchens, unique shop features (compressed air plumbing, wash bay, cranes, explosion-proof bay)
Access Points: International Airport, I-25 and E Yellowstone Highway, 1 mile from Port of Entry
Infrastructure: Steel frame, concrete foundation/floors, ribbed metal siding, painted stucco, exterior walk doors, 16 x 16 automatic overhead doors for service access
Single-Tenant Building on Coleman Circle
- Size: 18,125 SF
- Land Size: 3.93 Acres
- Economic Life: 40 years remaining
- Features: 1.5 story office area, shop area with 7 overhead doors, restrooms, offices, kitchens, plumbing for compressed air, wash bay, cranes, explosion-proof bay
- Structure: Steel frame, concrete foundation/floors, ribbed metal siding, painted stucco
- Cranes: 5-Ton and 10-Ton overhead bridge crane of 150 ft crane way
Building with 3 Sections: Front, Middle, Rear
- Size: 13,520 SF
- Land Size: 3.26 Acres
- Economic Life: Not specified
- Features: Storage bay, office area, shop area, paint room, mezzanine storage, overhead access doors (automatic with electric operators), VCT flooring, concrete floors, 3 cranes (5-Ton bridge crane and three 20-Ton bridge cranes)
Building on Coleman Circle with 6 Overhead Doors
- Size: 16,430 SF
- Land Size: 3.453 Acres
- Economic Life: 30 years remaining
- Features: 1.5 story office area, shop area with 7 overhead doors (automatic with electric operators), VCT flooring, concrete floors, 2 restrooms, 3 cranes (3-Ton jib, 2-Ton jib, 1-Ton jib)
Building on Coleman Circle with 7 Overhead Doors
- Size: 16,430 SF
- Land Size: 3.453 Acres
- Economic Life: 30 years remaining
- Features: 1.5 story office area, shop area with 7 overhead doors (automatic with electric operators), VCT flooring, concrete floors, 2 restrooms, 2 restrooms, 2 restrooms, 3 cranes (3-Ton jib, 2-Ton jib, 1-Ton jib)
Building with 5 Service Access Overhead Doors
- Size: 10,225 SF
- Land Size: 1.99 Acres
- Economic Life: Not specified
- Features: Storage bay, office area, shop area, mezzanine storage, overhead access doors (automatic with electric operators), VCT flooring, concrete floors, 3 cranes (1 5-Ton bridge crane, 3 20-Ton bridge cranes)
Building on Coleman Circle with 6 Overhead Access Doors
- Size: 16,430 SF
- Land Size: 3.453 Acres
- Economic Life: 30 years remaining
- Features: 1.5 story office area, shop area with 7 overhead doors (automatic with electric operators), VCT flooring, concrete floors, 2 restrooms, 3 cranes (3-Ton jib, 2-Ton jib, 1-Ton jib)












